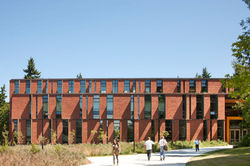project:
Maier Hall
Peninsula College
 |
|---|
 |
Location:
Olympia, Washington
Size:
58,231 SF
Service:
Value Analysis
Market Sector:
Higher Education
Facility Specialty:
Community Colleges
PROJECT DESCRIPTION
The value engineering study of this 58,231 SF, two-phase, new building included a three story building divided into two wings. The structure is pile supported with concrete floors, and has a roof superstructure with round columns and concrete shear walls.
This study offered opportunities for lowering project cost; specifically noting foundation systems, building structural systems, mechanical equipment locations, building footprint, and site electrical systems as areas where significant costs may be reduced.
MENG Analysis developed $5,751,000 worth of cast saving proposals.
Key proposals included:
-
Reuse of demolition materials for fill in lieu of structural support
-
Constructing the building out of steel in lieu of concrete
-
Changing curtainwall to storefront at the main lobby
-
Reduction in scope of the gray water system
-
Allowing additional HVAC control systems to reduce overall cost
-
Alternative lighting controls using low voltage switching
-
Changing the south building to a double loaded corridor